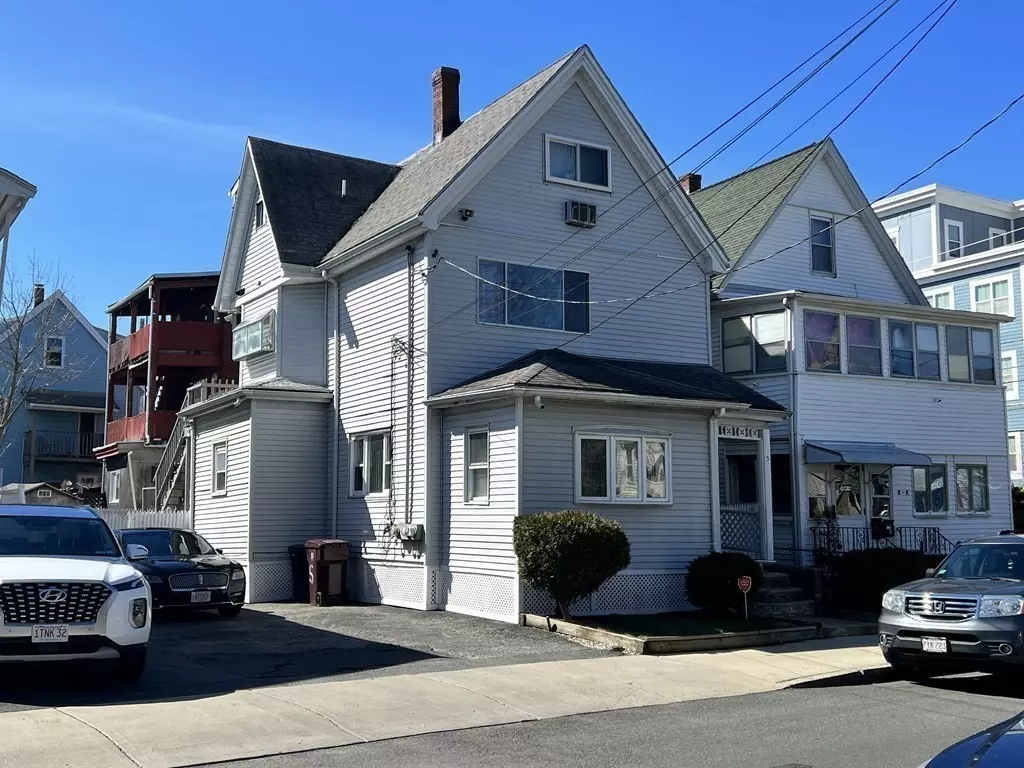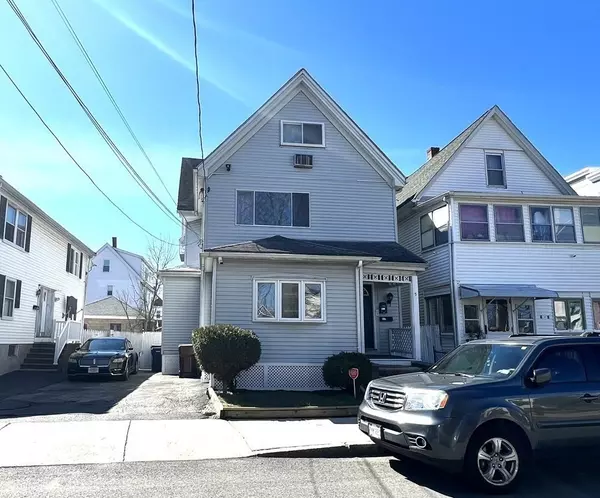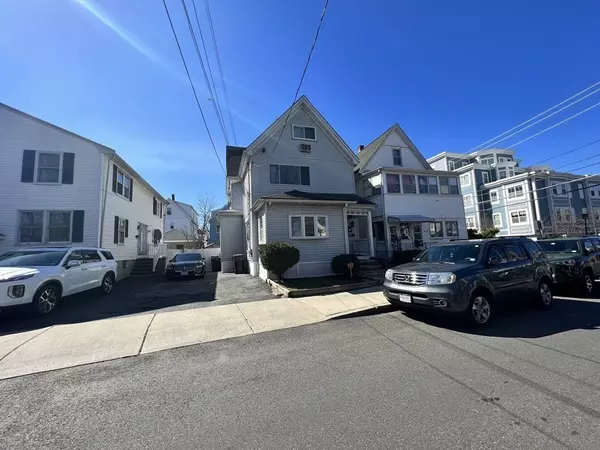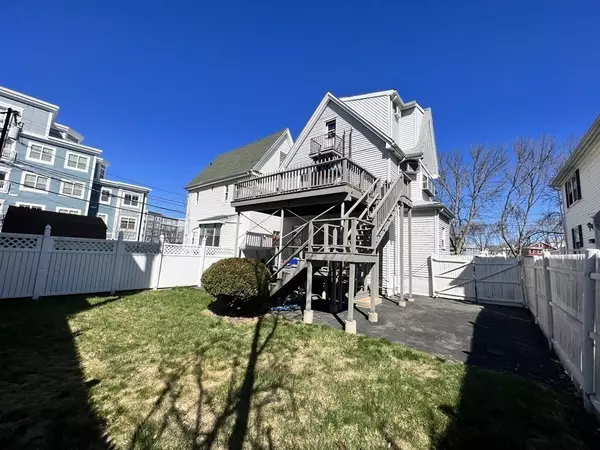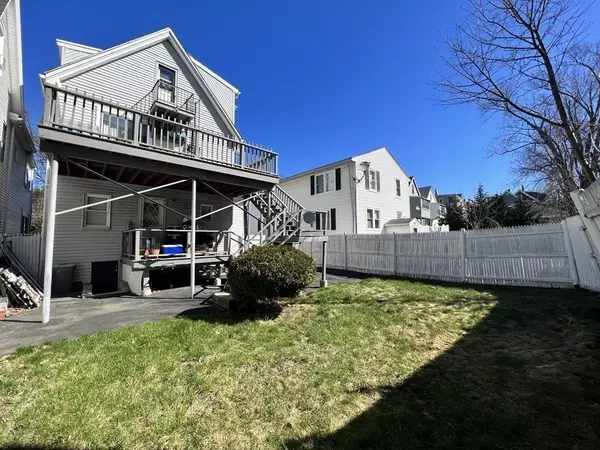$725,000
$689,000
5.2%For more information regarding the value of a property, please contact us for a free consultation.
3 Beds
3 Baths
1,742 SqFt
SOLD DATE : 05/26/2023
Key Details
Sold Price $725,000
Property Type Multi-Family
Sub Type Multi Family
Listing Status Sold
Purchase Type For Sale
Square Footage 1,742 sqft
Price per Sqft $416
MLS Listing ID 73097832
Sold Date 05/26/23
Bedrooms 3
Full Baths 3
Year Built 1910
Annual Tax Amount $5,188
Tax Year 2022
Lot Size 3,049 Sqft
Acres 0.07
Property Description
Do Not Miss this Well maintained -Turn-Key / Affordable 2-Family Home conveniently located in Everett off of Main St.- Property overlooks Wasgott Playground where you can enjoy green space, playground, basketball, and most convenient Blue Bike (bike share station). First-floor unit has a bonus room that could be used as a home office or a smaller 2nd bedroom. Second-floor unit features 2 living levels w/a full bath on each level, wall a/c, skylights, and a spacious deck off of the 3rd-floor, overlooking fenced-in rear yard. Features separate utilities, Gas Heating. The Forced Hot Air Heating unit for the 1st floor has been maintained and rebuilt a few y.o. 2nd unit Forced Hot Air Heating System was replaced 5 y.o. Newer windows approx 4/5 y.o. Both water tanks were replaced within 5/6 y.o. Roof is older. Off-street parking - Driveway for 3 vehicles. Currently, tenant occupied, both units are Tenant at Will. Close to public transportation, restaurants, casino & schools etc.
Location
State MA
County Middlesex
Zoning DD
Direction US1 South to Lynn St./Malden exit. Lynn St/Broadway to Linden St to Baldwin Ave.
Rooms
Basement Walk-Out Access, Interior Entry, Unfinished
Interior
Interior Features Unit 1(Ceiling Fans), Unit 2(Pantry), Unit 1 Rooms(Living Room, Kitchen, Office/Den), Unit 2 Rooms(Living Room, Dining Room, Kitchen)
Heating Unit 1(Forced Air, Gas), Unit 2(Forced Air, Gas)
Cooling Unit 2(Window AC)
Flooring Unit 1(undefined), Unit 2(Tile Floor, Hardwood Floors)
Appliance Unit 1(Range, Dishwasher, Refrigerator), Gas Water Heater, Utility Connections for Electric Range
Exterior
Fence Fenced
Community Features Public Transportation, Shopping, Park, Laundromat, Public School, T-Station
Utilities Available for Electric Range
Roof Type Shingle
Total Parking Spaces 3
Garage No
Building
Lot Description Level
Story 3
Foundation Stone
Sewer Public Sewer
Water Public
Schools
High Schools Everett High
Others
Senior Community false
Acceptable Financing Seller W/Participate
Listing Terms Seller W/Participate
Read Less Info
Want to know what your home might be worth? Contact us for a FREE valuation!

Our team is ready to help you sell your home for the highest possible price ASAP
Bought with Manjit Banwait • United Brokers

